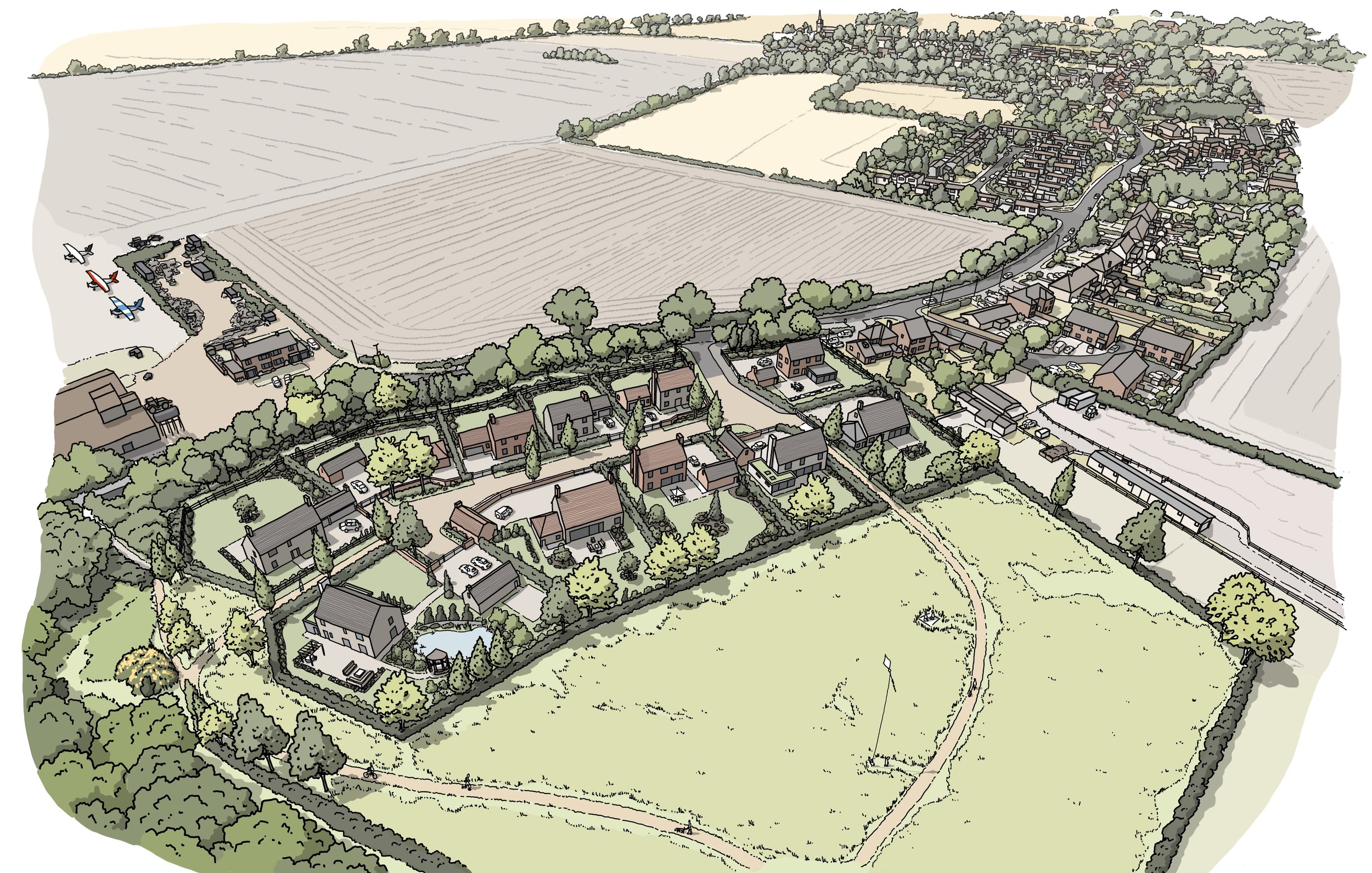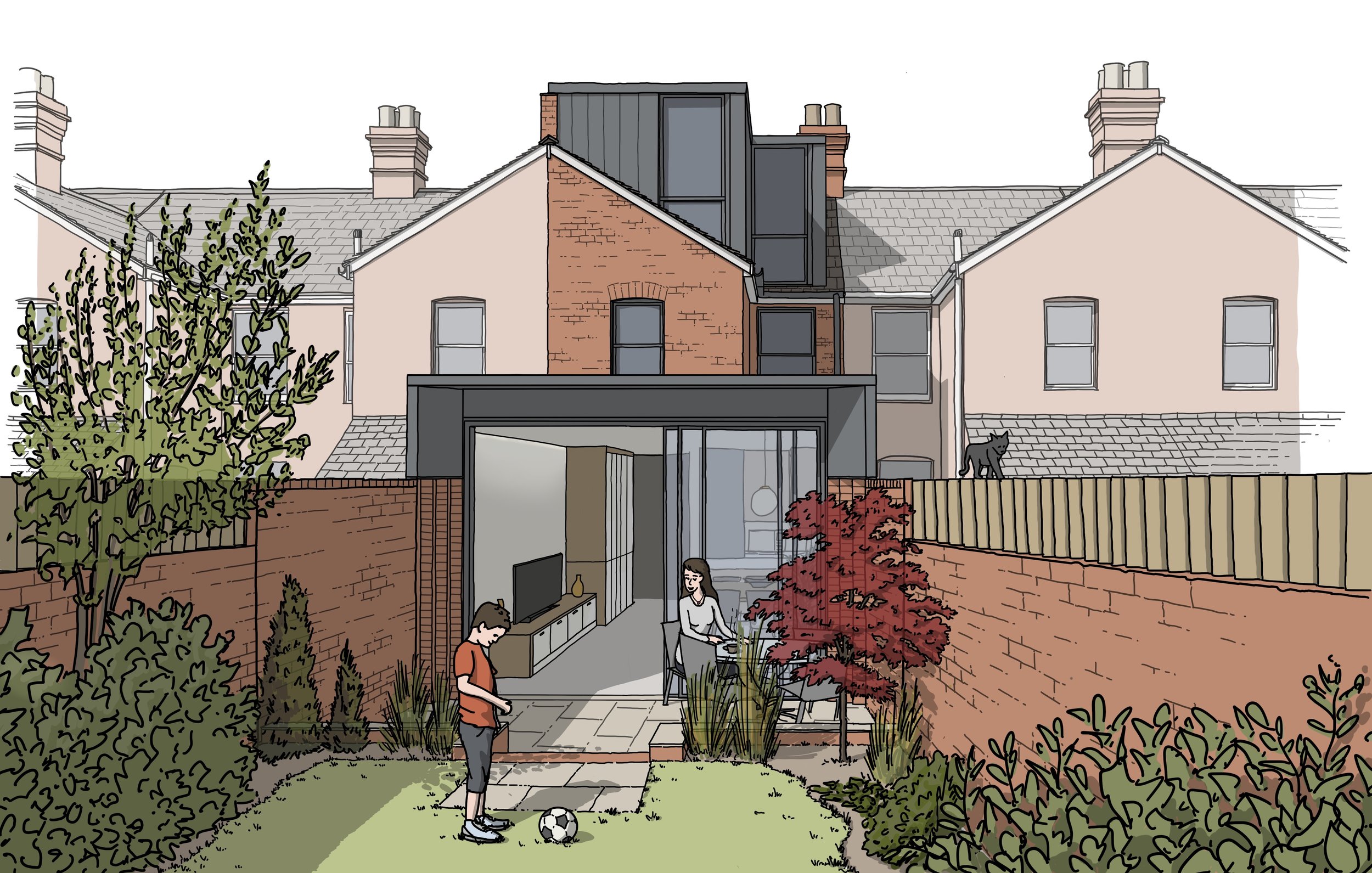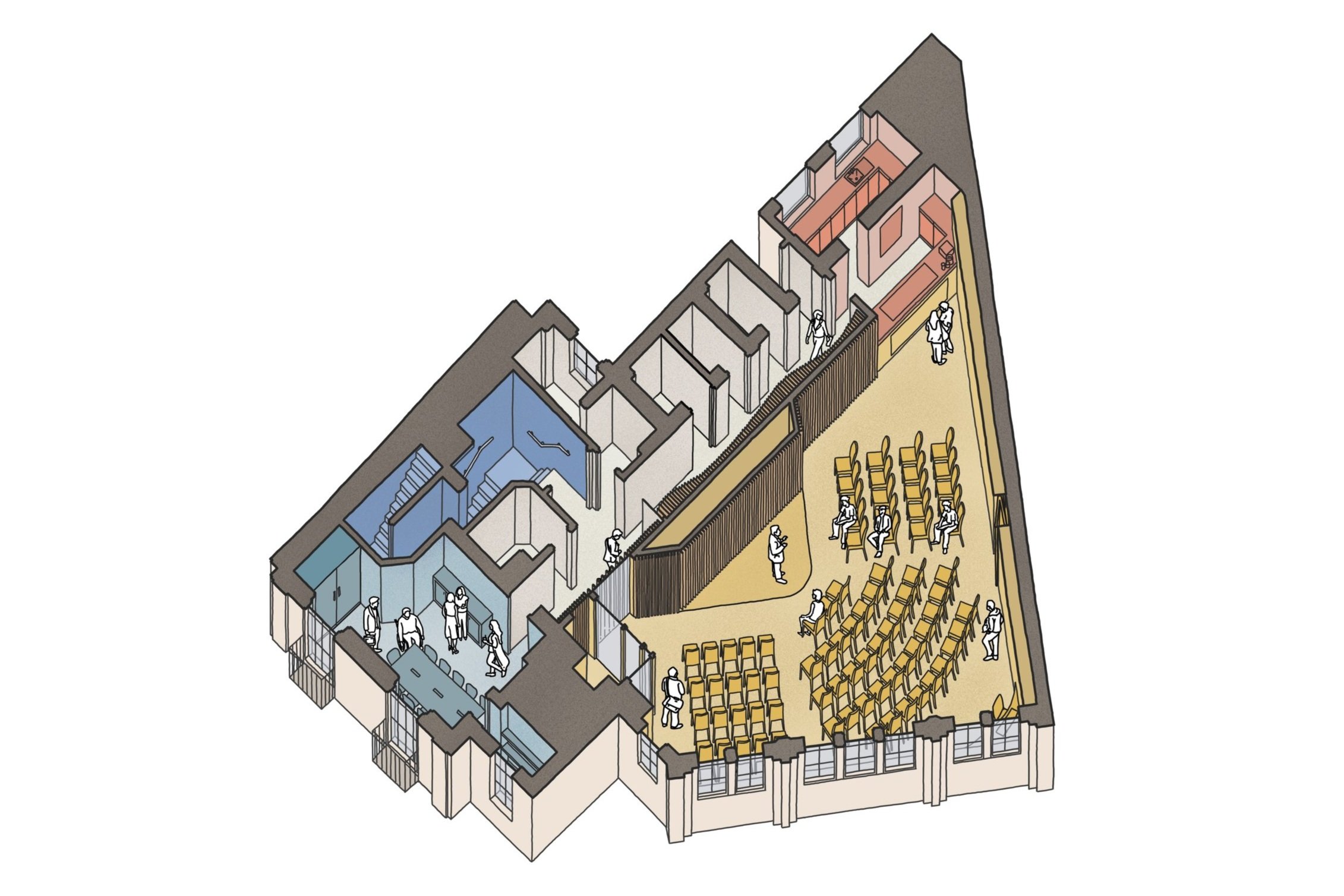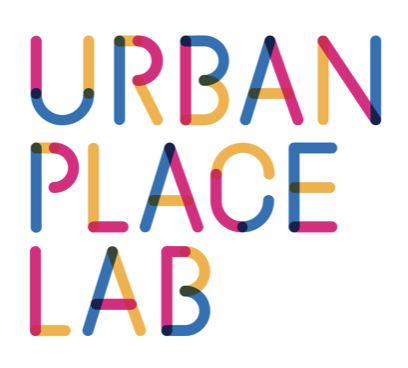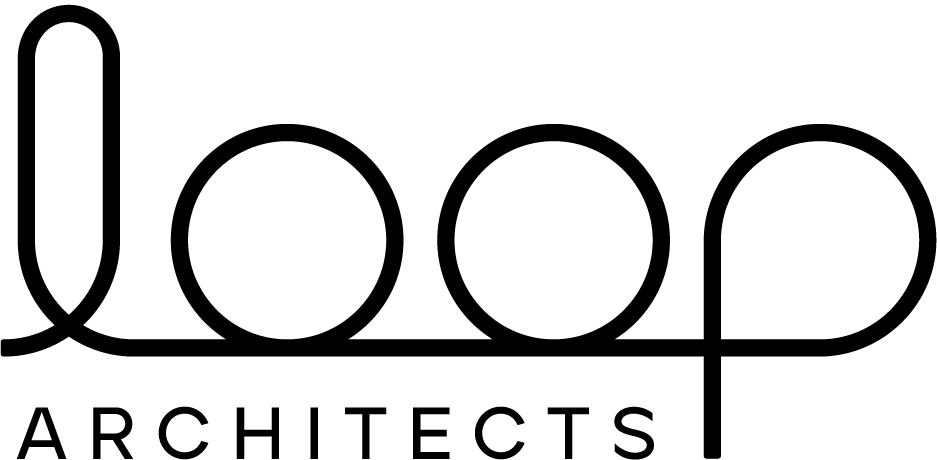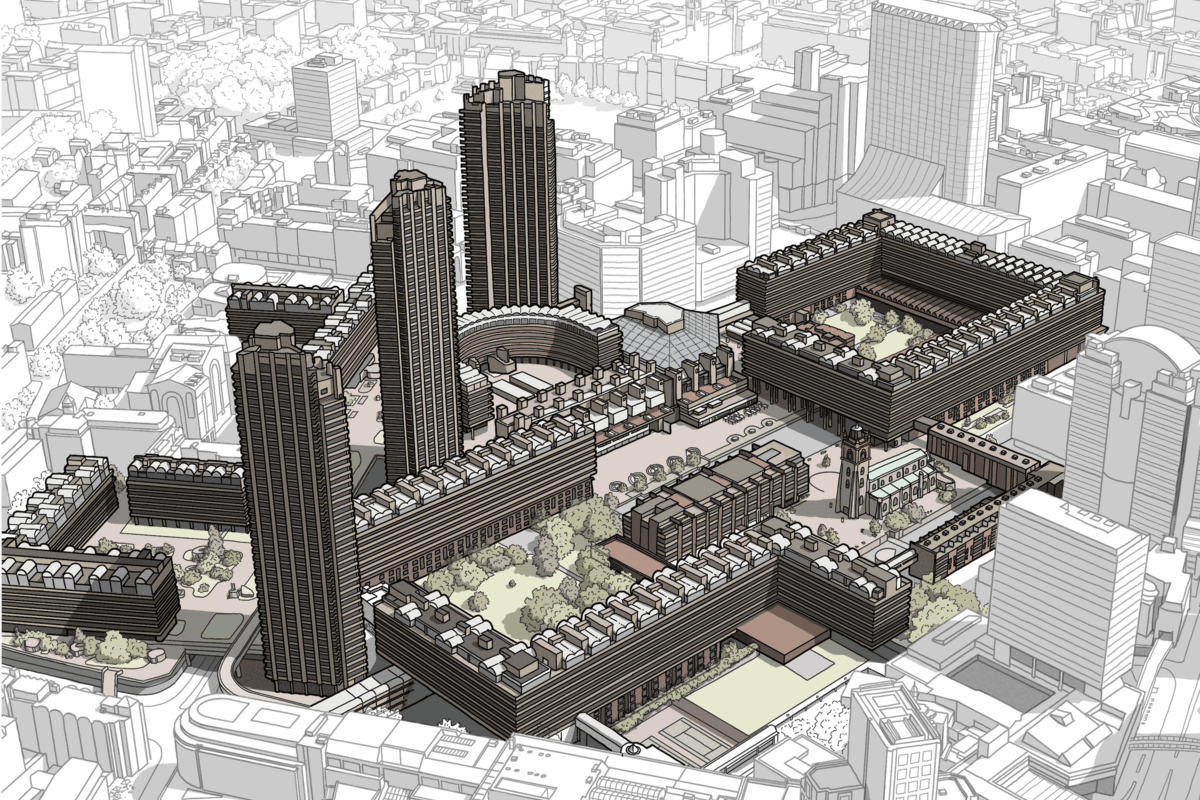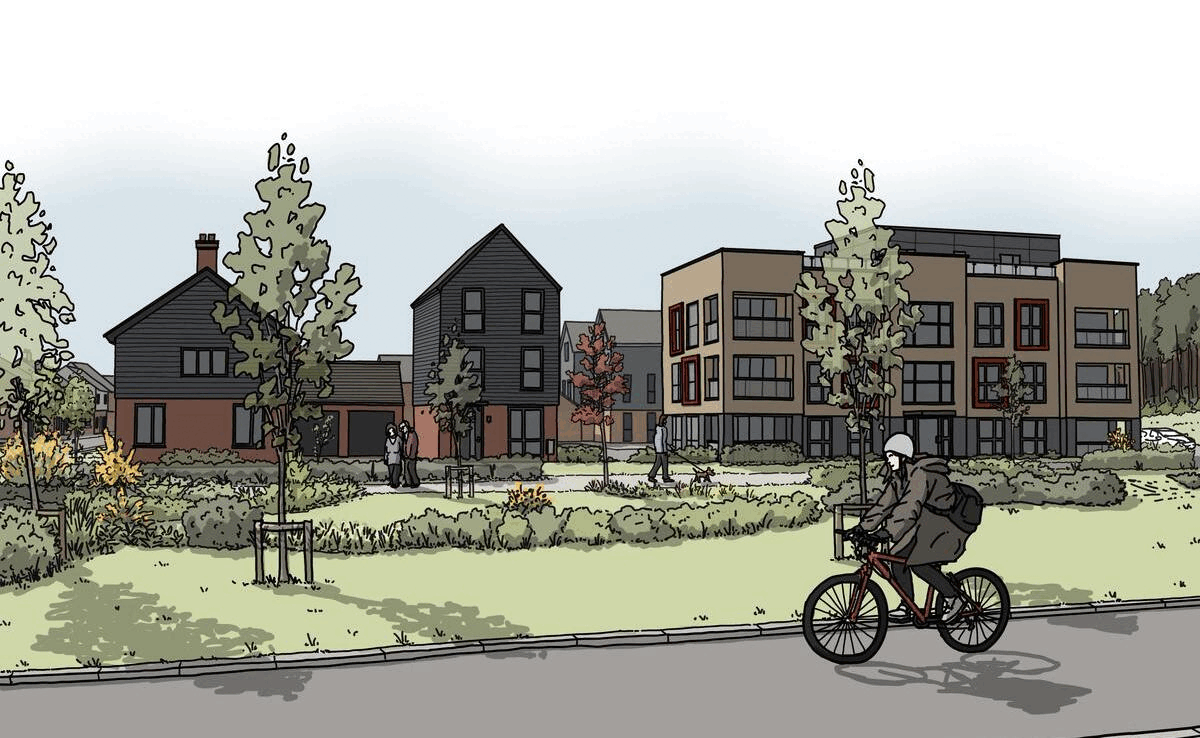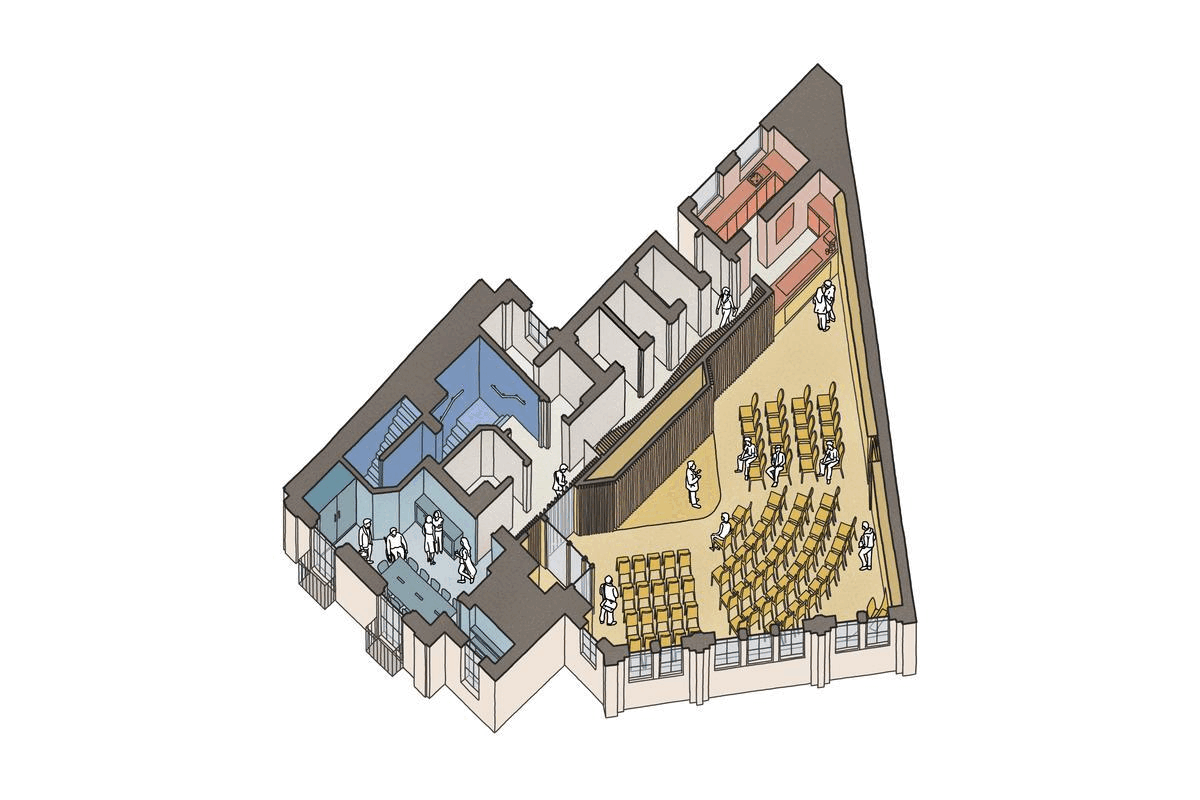Visualisation services to breathe life into your proposals.
Illustrate the character of your proposals.
Through artistic illustrations, sketches and views, you can capture the character of your design and bring atmosphere and energy to your proposals.
Convey the essence of your project through powerful diagrams.
Simple yet effective visual diagrams can capture complex design ideas and convey them in an easy to understand way, allowing you to better communicate your vision to your client.
From initial concept to finished visuals.
Receive architectural visualisations developed from as little as a set of .dwg elevations and plans, with Sketchup concept modelling available as part of the service.
Take your design to the next level.
Use our services to visually realise a concept idea and gain insight to enrich the design process.
Represent your design style.
Visualisations can be created to suit your design style and complement your existing body of work, strengthening your visual branding and consistency.
Our Services
Aerial Illustrations
From large multi-housing schemes to a single building, aerial views can provide an overview of a design and highlight the relationship between your design and its context.
Cutaway Illustrations
Whether sectional perspectives or top-down plan views, cutaway drawings offer a unique way of showcasing both the external design aspects and the activity within your proposal.
External Perspectives
From street scenes showcasing the atmosphere of a residential masterplan or a view of a new home from the driveway, external perspective drawings are a versatile way of representing your project.
Internal Perspectives
Getting up close and personal to the activity within your proposals, internal perspectives offer a more detailed view of a scheme, focusing on key spaces within your design.
Visual Diagrams
Axonometric drawings or exploded views of a scheme can help convey particular design ideas that make your scheme stand out. They offer a great visual explanation of your project, useful in presentations and documents.


