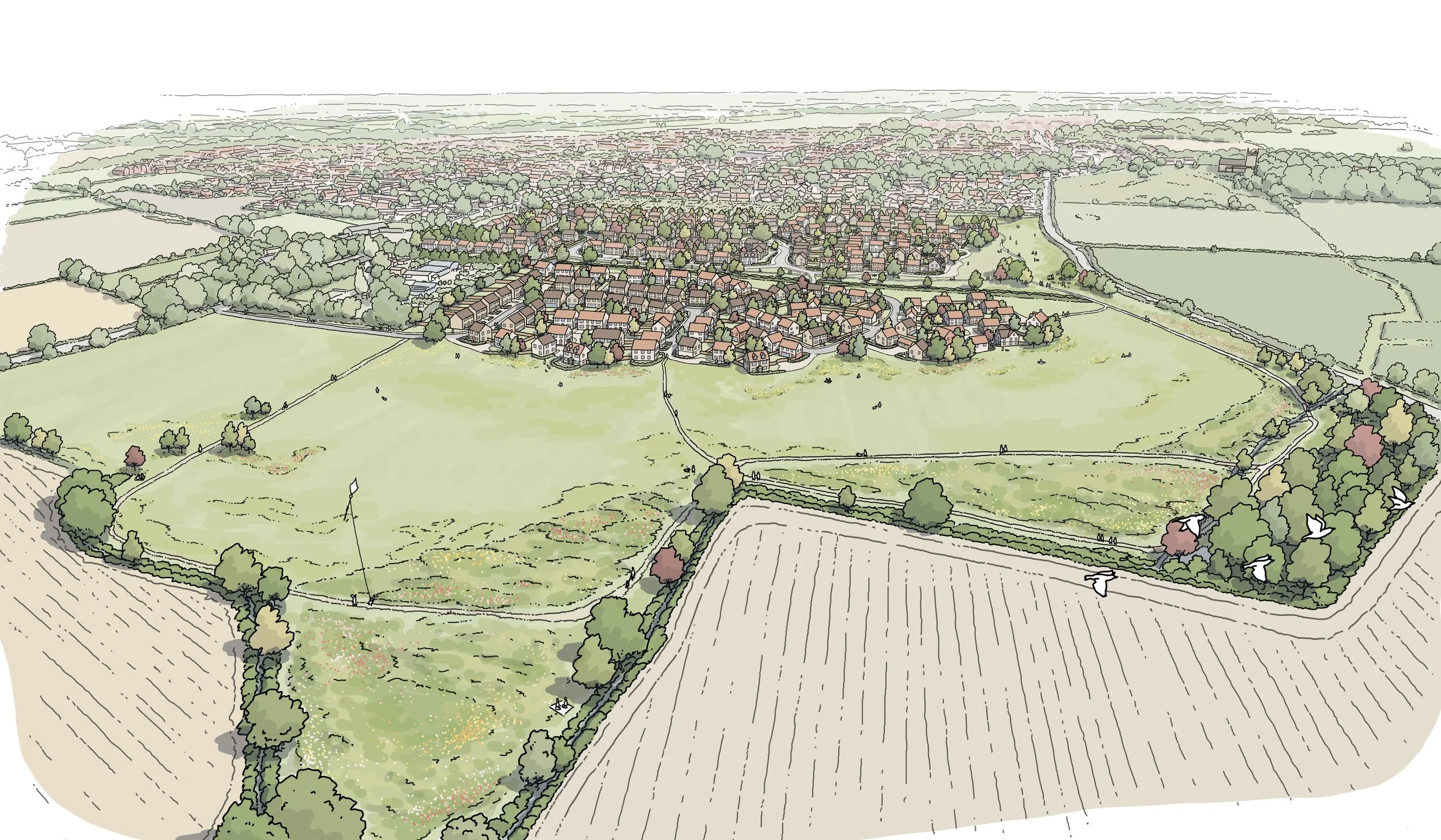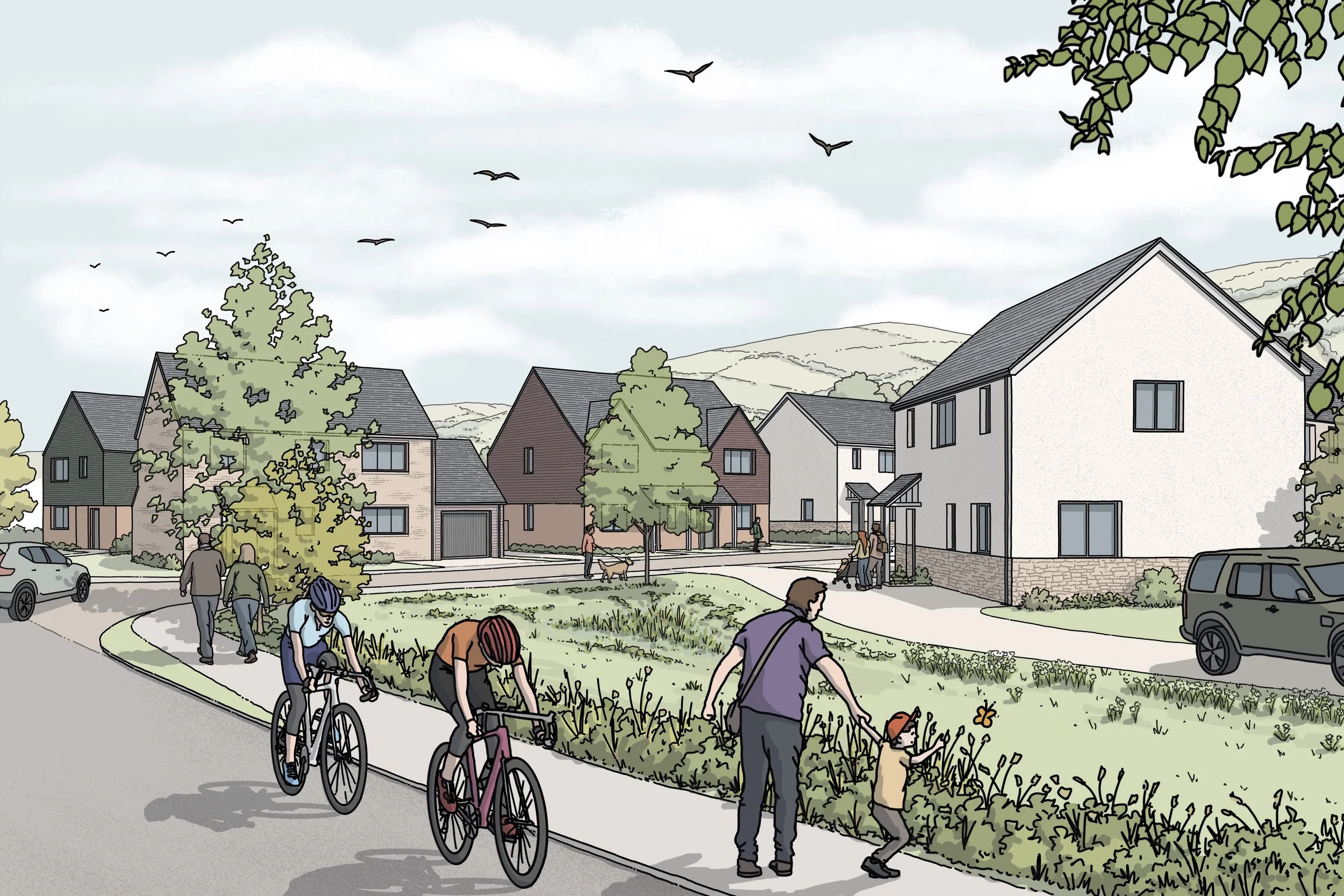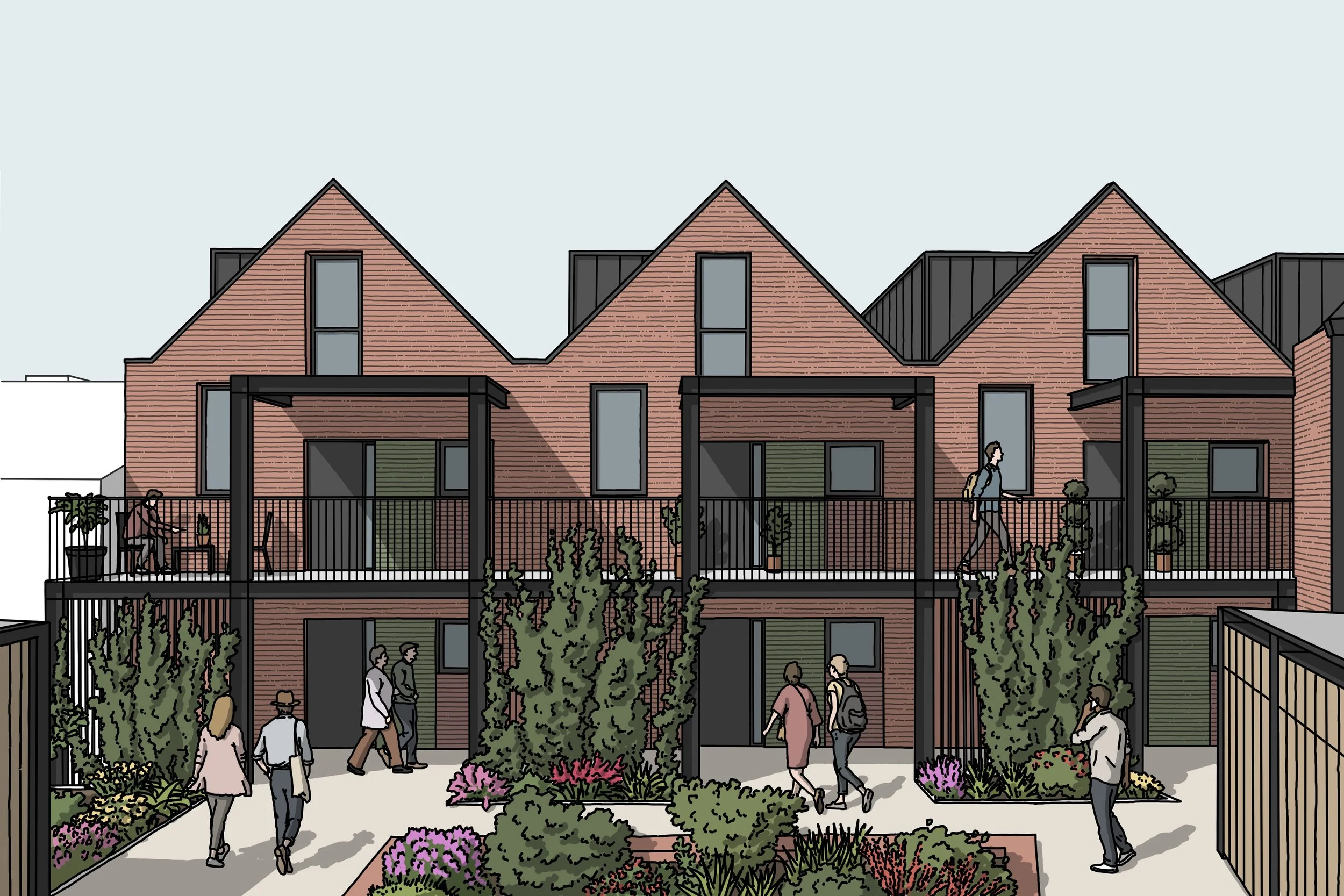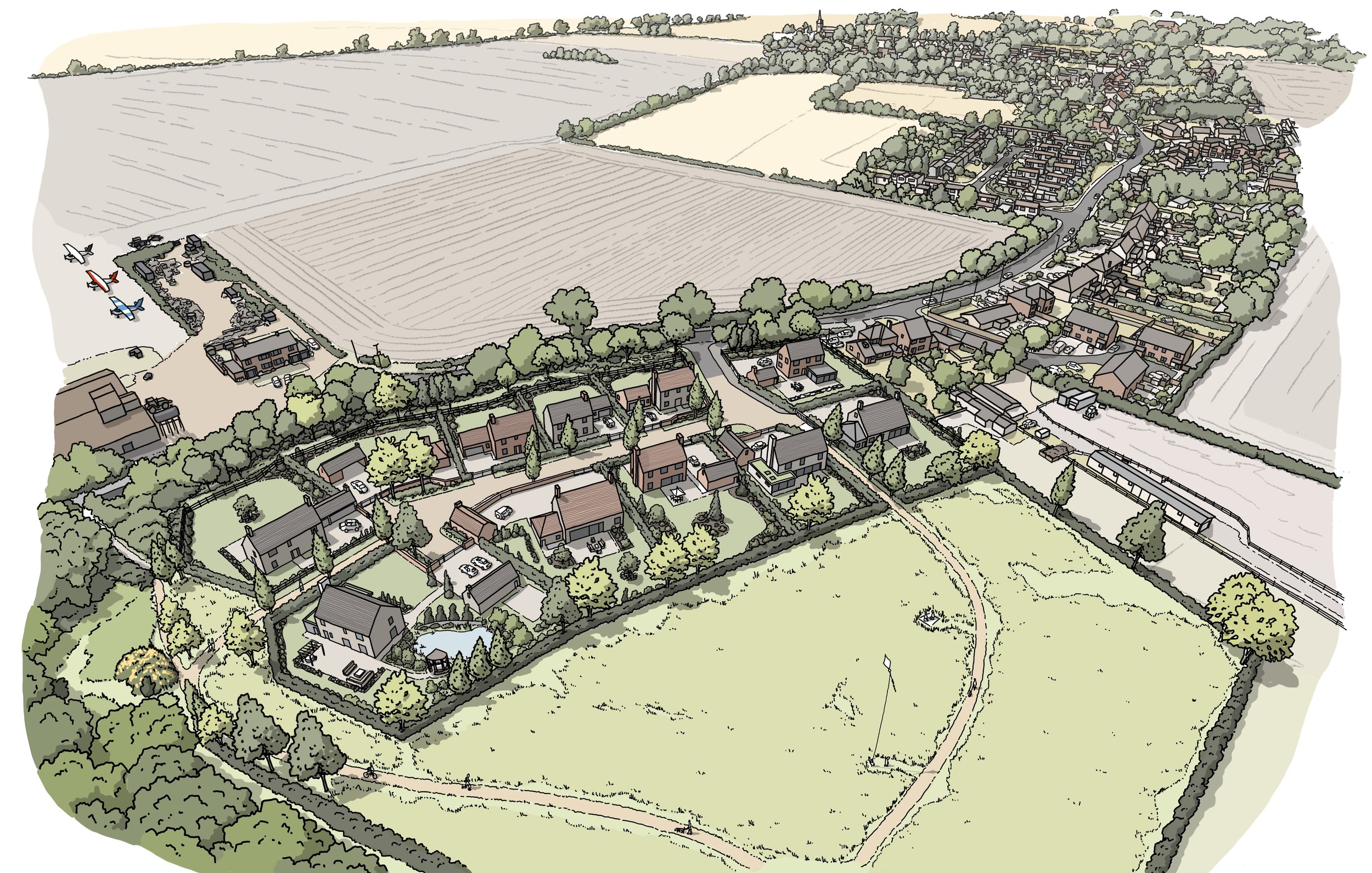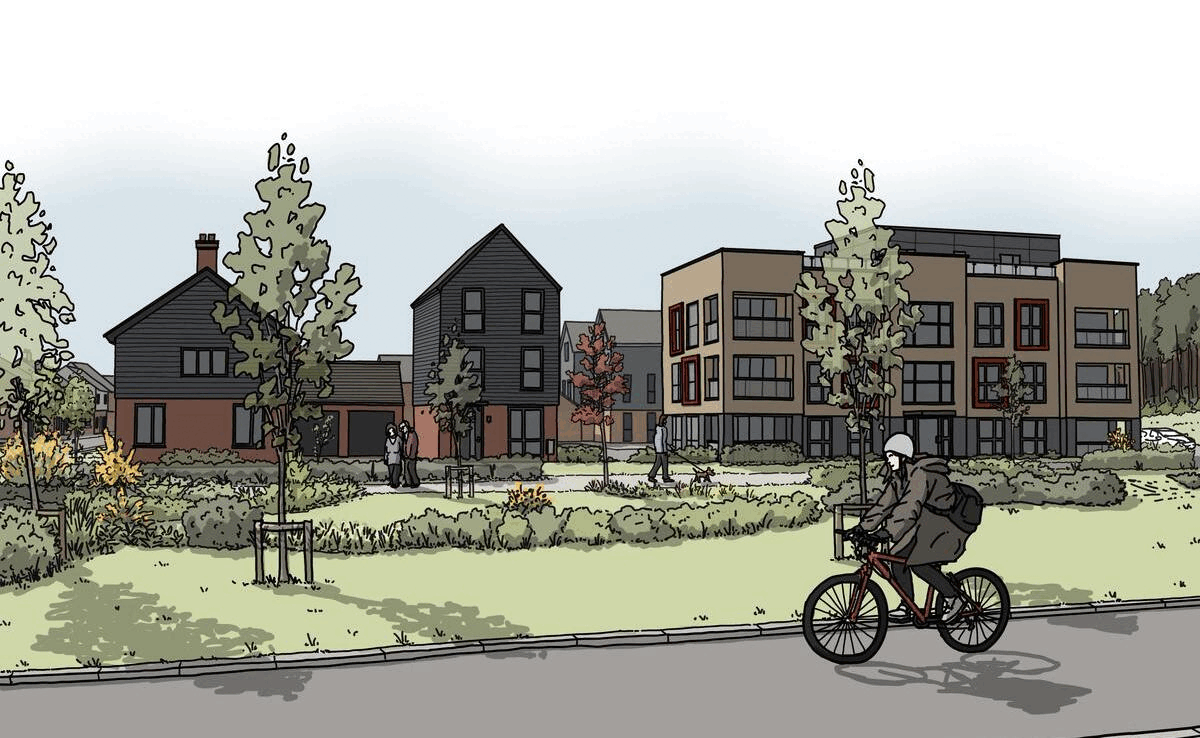Bring your designs to life with illustration
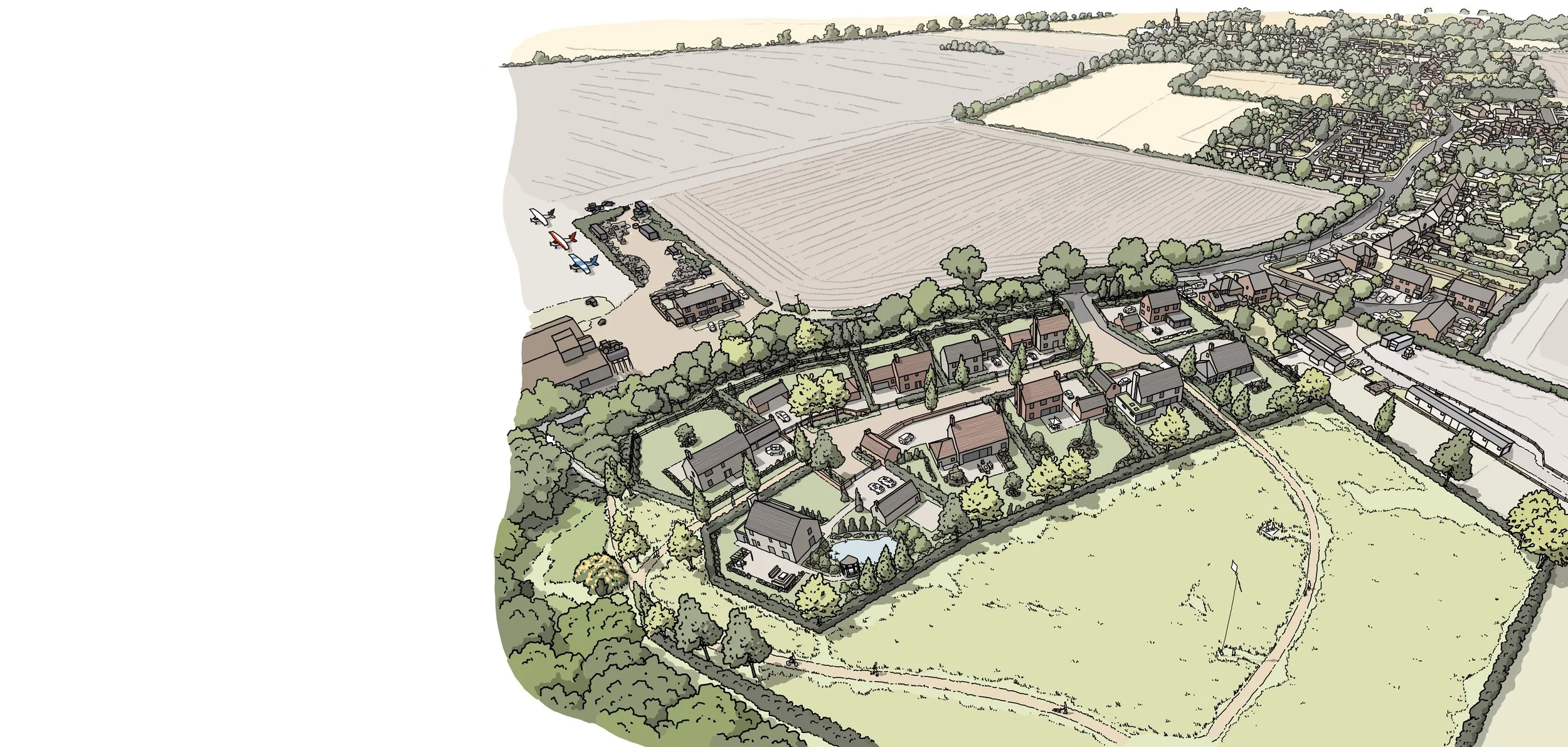
Engaging images perfect for planning applications
Hand-drawn illustrations offer a style of representation that portrays architectural proposals in a sympathetic and engaging way, which resonates with the various stakeholders involved in the process of gaining planning consent. Our visuals avoid the undue scrutiny of your design by capturing the essence and character of it, without showing it as a fully realised and detailed development, which can be the issue with photo-realistic CGIs.
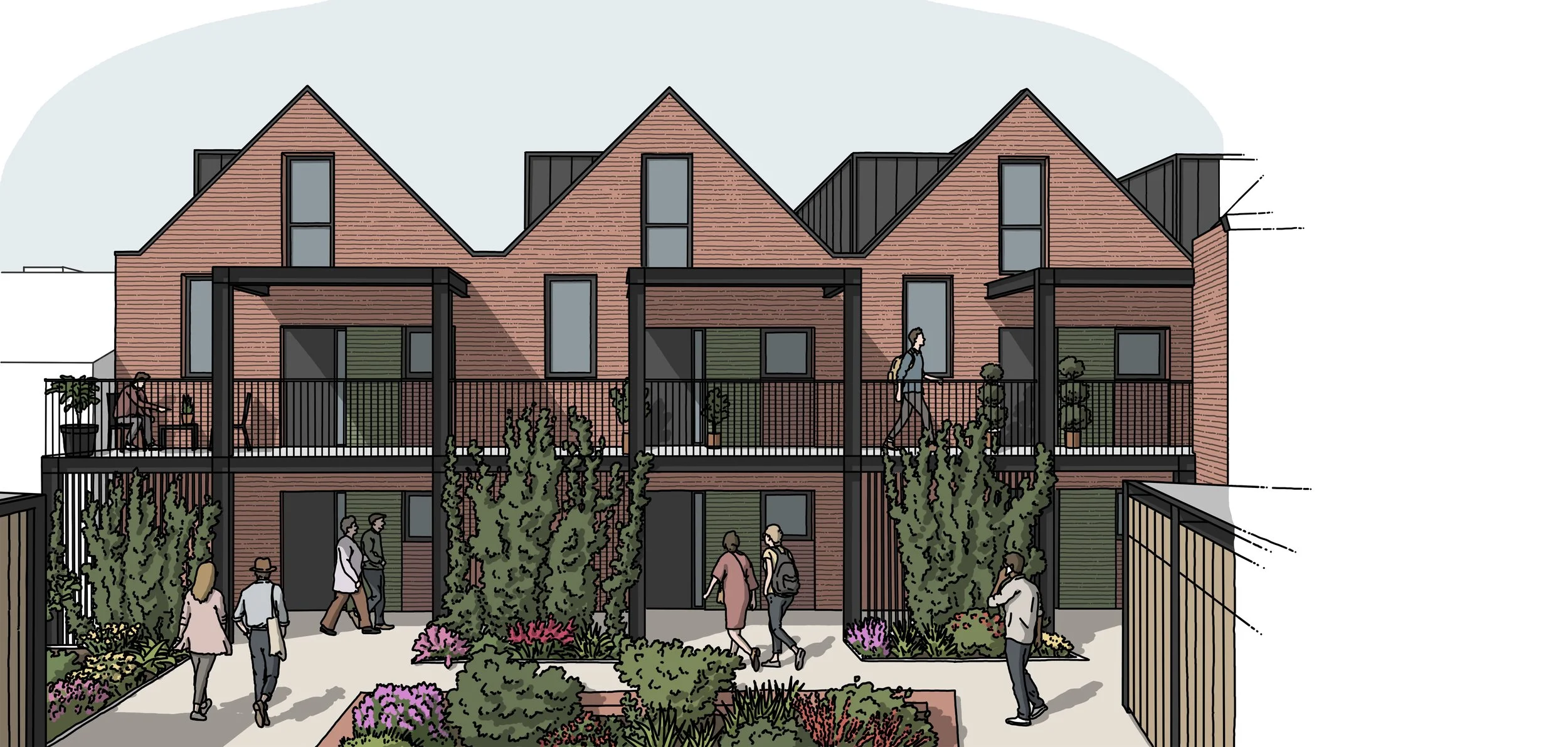
Images that are accessible, contextual and communicative
Our images capture your design with a sophisticated understanding of architectural ideas, underpinned by years of experience working in and with architectural practices. This is combined with rich contextual application and a playful approach to populating the scene with relevant, characterful detailing and people to produce deeply communicative representations of your project that anybody can understand.
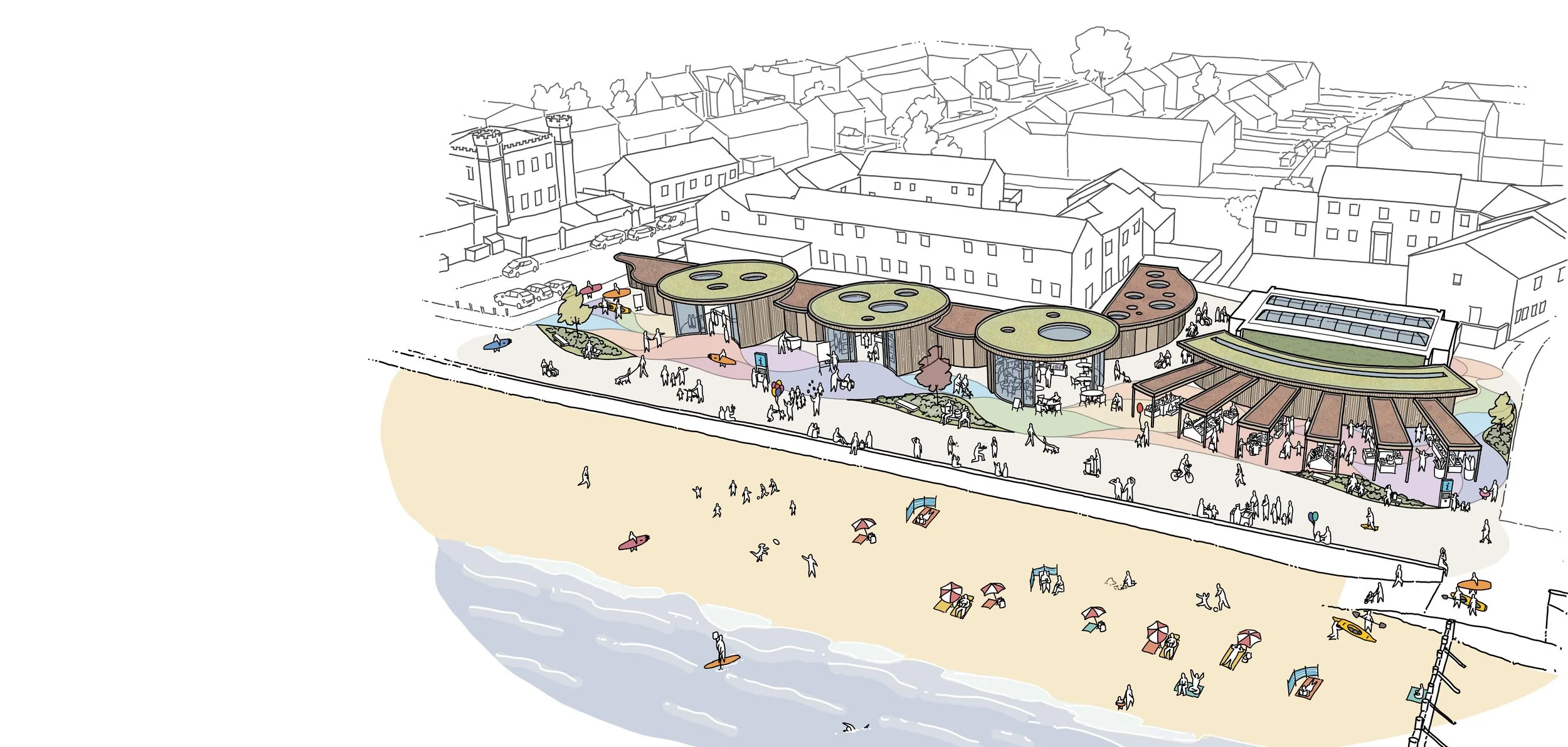
Designed to convey the narrative of your schemes
Working in a collaborative approach to understand the ideas behind each of your projects, we aim to create the images most suited to showcase the unique narrative of your scheme. By considering different types of image, what to include and even demographics of the people that will inhabit your proposals, our illustrations are designed to allow the story behind your design to shine through.
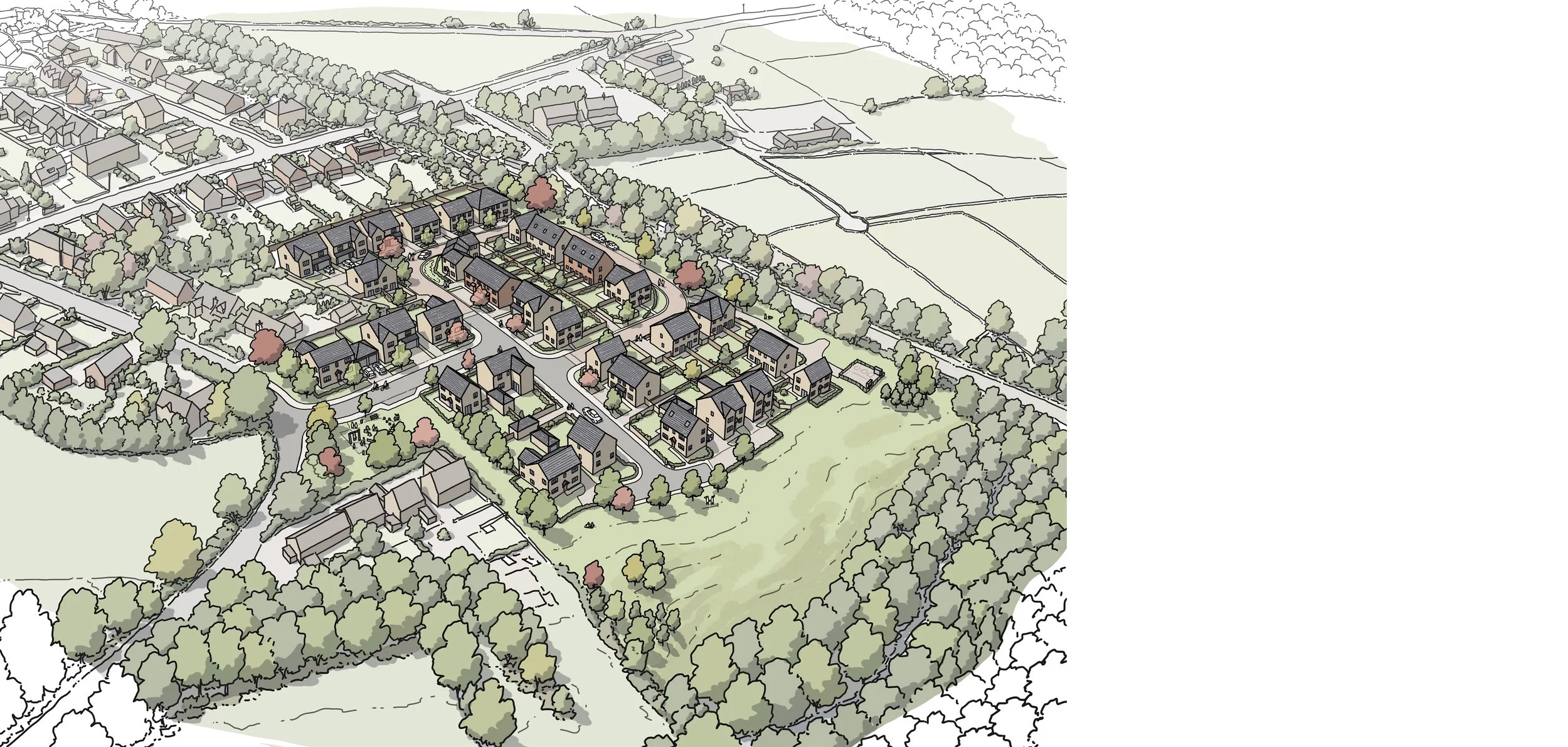
Make your developments stand out in a market saturated with CGIs
From images that help your scheme gain planning permission and win over project stakeholders, to marketing images for your sales brochure - illustrations are a great choice for characterfully communicating your development with a unique voice that stands out from the competition.
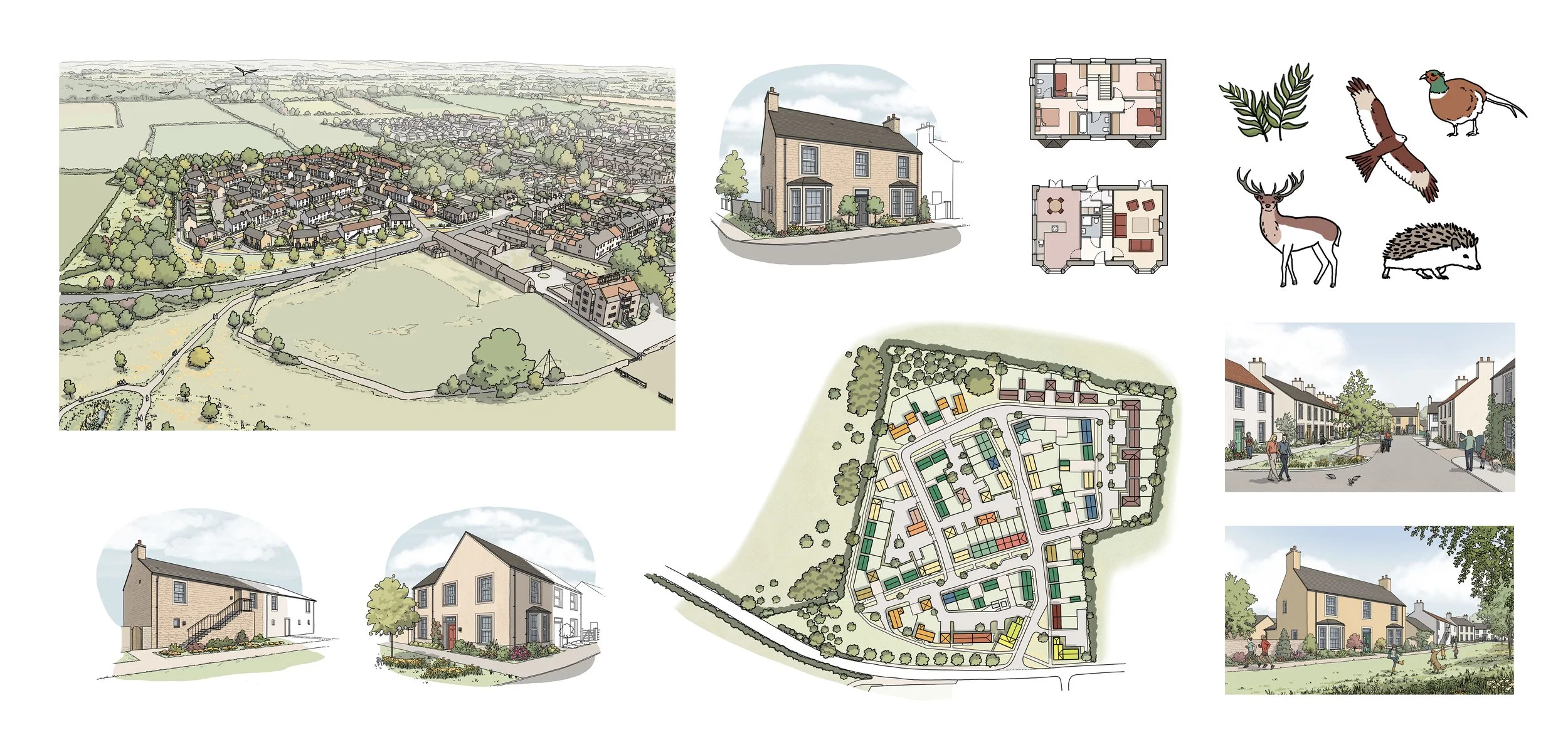
Comprehensive project communication from concept to market
Alongside typical illustrated views, we can provide a package of design support for your development including stylised floorplans, elevations and house types, site plans, as well as brochure and layout designs and bespoke graphic motifs for your marketing materials. This joined-up approach creates a design language for your project to ensure your marketing material feels consistent and professional whilst being engaging and accessible.
Our Services
External Perspectives
From street scenes showcasing the atmosphere of a residential masterplan or a view of a new home from the driveway, external perspective drawings are a versatile way of representing your project.


